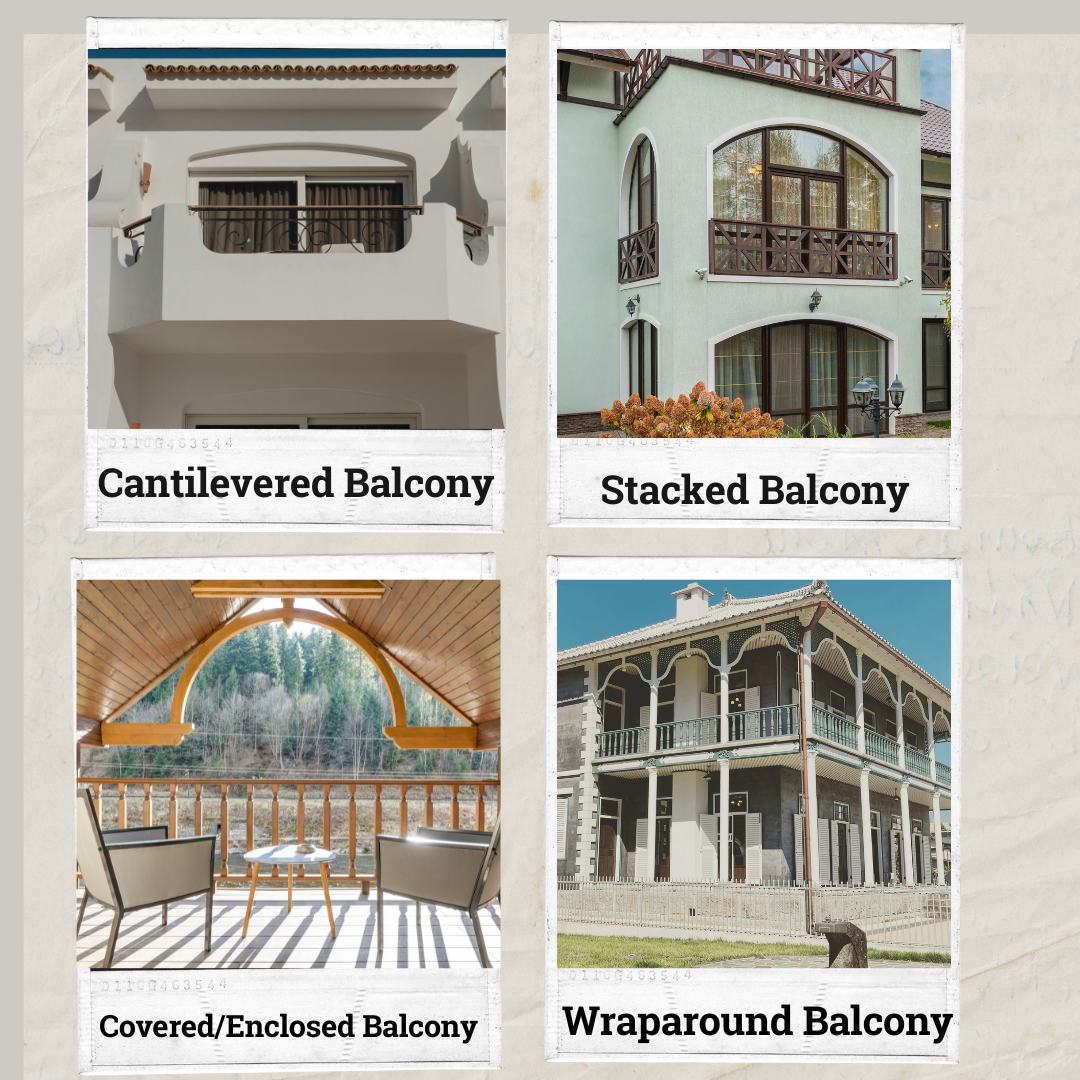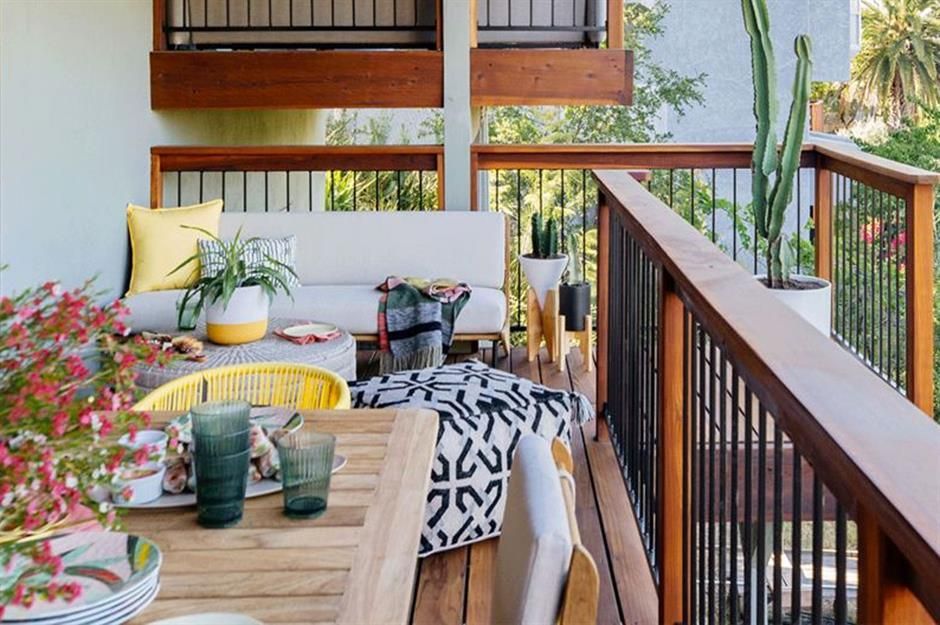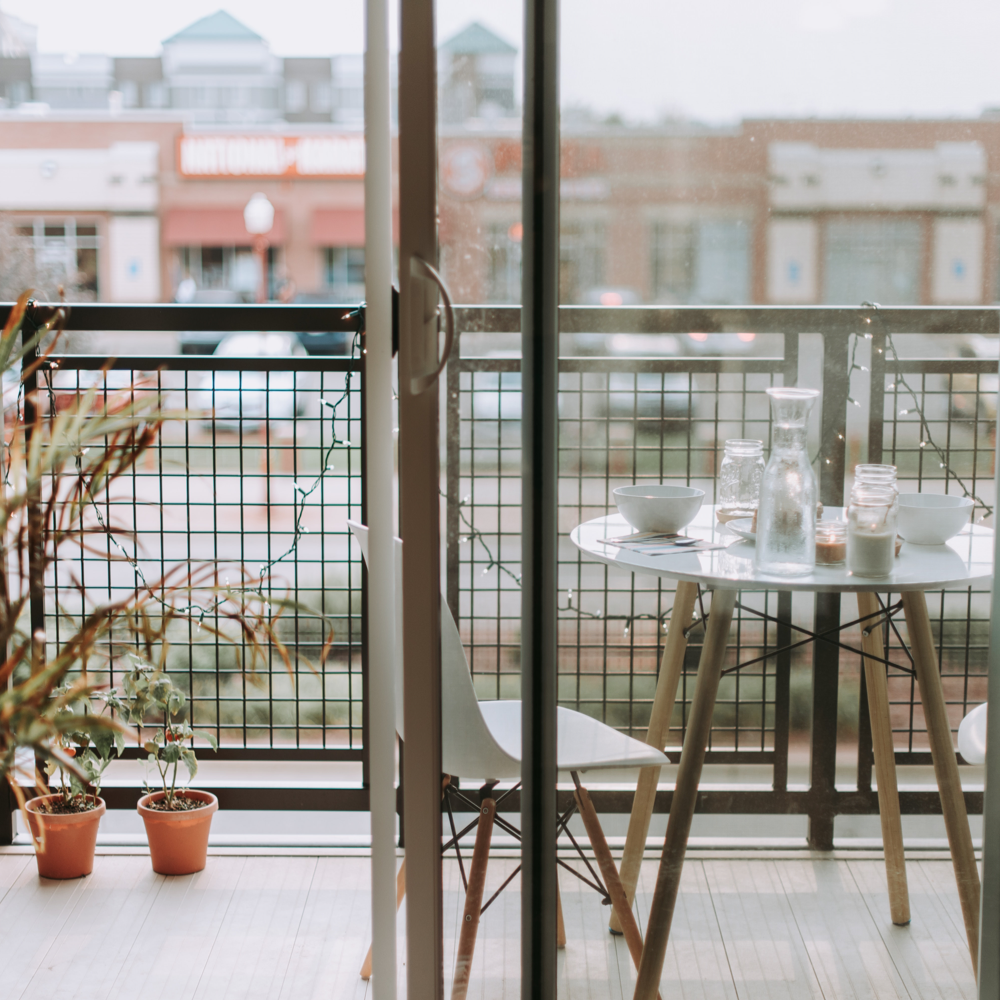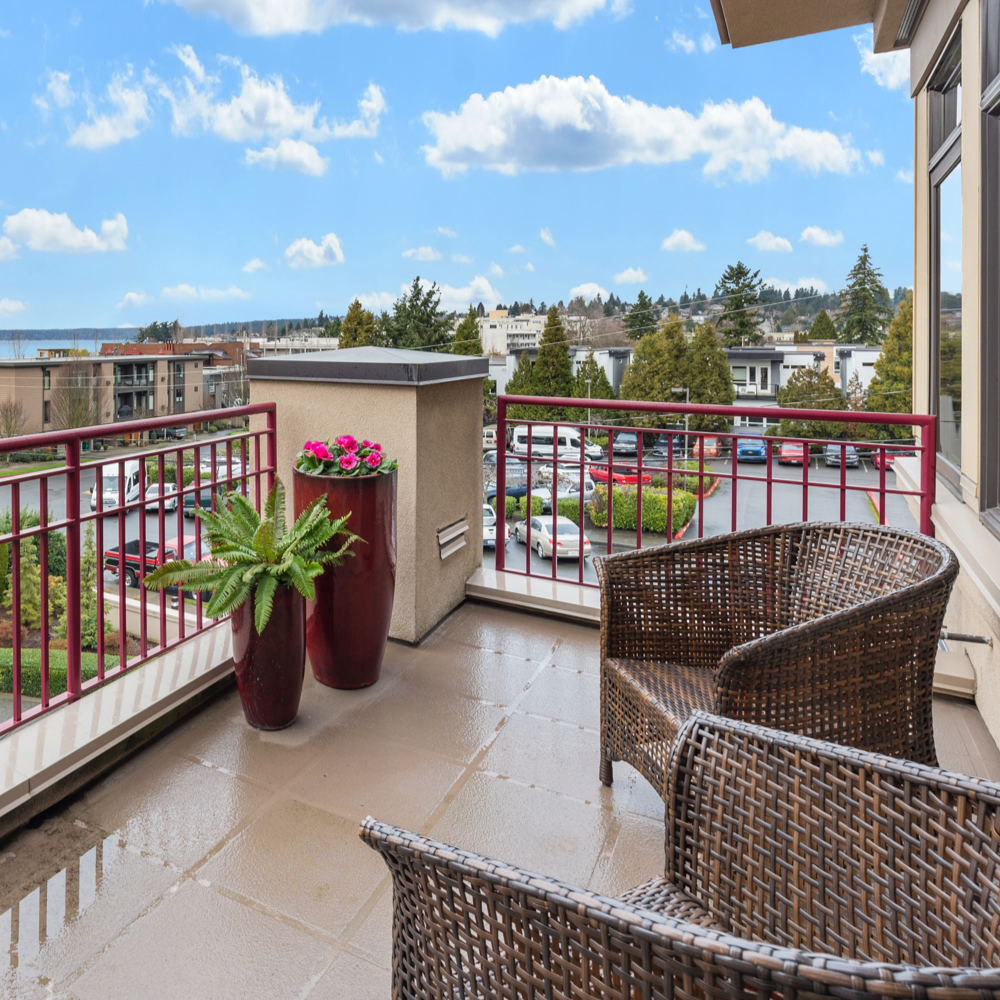Balcony Remodeling and Building Services in Ogden, Utah
At J.J. Remodeling, we specialize in transforming your outdoor living spaces into beautiful, functional areas that significantly enhance your home’s value and curb appeal. We recognize that these spaces play a crucial role in your overall living experience. Whether you're looking to build an entirely new balcony from the ground up or renovate and revitalize an existing one, our dedicated team brings over 20 years of experience in the intricate art of balcony construction and remodeling.
We understand that your balcony is not just an outdoor space – it’s a vital extension of your home, reflecting your lifestyle and personal taste. Perhaps you dream of a serene retreat where you can unwind after a long day, an elegant area for dining with family and friends, or a vibrant garden balcony filled with plants and flowers. Whatever your vision may be, we are here to help turn that dream into a beautiful reality. Our expert craftsmen employ high-quality materials and innovative techniques to ensure that your new or remodeled balcony is not only aesthetically stunning but also built to last, providing you with a safe and enjoyable outdoor experience for years to come.
Why Choose Us for Your Balcony Project?
- Custom Designs: From sleek, modern glass railings to classic wood finishes, we offer a variety of design options tailored to your style and needs.
- Expert Craftsmanship: Our skilled team ensures your balcony is built to the highest standards of quality, safety, and craftsmanship.
- Structural Integrity: We carefully evaluate your home's foundation and structural needs to ensure your balcony can withstand the elements and daily use.
- Full Remodeling Services: If you already have a balcony that needs attention, we can repair or upgrade flooring, railings, waterproofing, and drainage systems to restore its beauty and functionality.
Our Balcony Remodeling & Building Process
- Consultation and Design: We begin with an in-depth consultation to understand your vision and needs. Whether you need a simple remodel or a complete balcony overhaul, we work with you to create a custom design.
- Structural Assessment & Permits: If building a new balcony, we perform a detailed structural assessment to ensure your home can support the new addition. We handle all necessary permits and ensure full compliance with local building codes.
- Construction & Installation: Our experienced team works efficiently to build or remodel your balcony, using the finest materials to ensure durability and long-term enjoyment.
- Finishing Touches: We pay attention to every detail, from railings to flooring, adding the perfect finishing touches that make your balcony truly shine.
4 Different Types of Balconies
- Cantilevered Balconies: Extend from the building without support posts.
- Stacked Balconies: Supported by posts or columns.
- Covered/Enclosed Balcony: A weather-protected balcony with a roof or screens, ideal for year-round use.
- Wraparound Balcony: A spacious balcony extending around multiple sides of a home, offering panoramic views.
Cantilevered Balcony
Cantilevered Balconies
Description: Cantilevered balconies are supported from a single point within the structure, extending outward without the need for visible support posts or columns underneath. The support is typically provided by beams or structural components embedded inside the building, ensuring that the balcony hangs over the edge of the structure. These balconies rely on precise engineering to ensure they remain secure while maintaining their floating appearance.
Advantages:
- Aesthetic Appeal: Cantilevered balconies offer a clean, modern look with unobstructed views, making them ideal for contemporary architecture.
- Maximized Space: Since there are no columns or posts, they provide more usable space on the ground level, which is especially important in urban environments with limited outdoor space.
- Open Feel: The lack of visible supports creates an airy, open atmosphere on both the balcony and the surrounding area.
Ideal For:
- Modern and Urban Homes: These balconies are perfect for contemporary buildings with sleek designs.
- Small or Limited Spaces: The absence of supports allows for better use of surrounding space, making them great for tight, urban locations.
Design Considerations:
- Proper engineering is essential to ensure the structural integrity of the balcony.
- Materials like steel, concrete, or reinforced timber are often used for the supporting structure.
Stacked Balcony
Description: Stacked balconies are multi-level balconies supported by vertical posts or columns. Each balcony is positioned directly above the other, often in apartment buildings or high-rise structures. This design is characterized by multiple, independent balcony units stacked one on top of the other, with the posts or columns providing structural support.
Advantages:
- Increased Usable Space: Stacked balconies are ideal for buildings with several stories, offering each unit its own private outdoor space.
- Durability: The use of columns or posts provides strong, reliable support for balconies, allowing for larger or more expansive designs.
- Elevated Views: Being elevated on different floors provides each unit with potentially beautiful views of the surrounding area.
Ideal For:
- Apartment Complexes or High-Rise Buildings: Stacked balconies are typically used in multi-family buildings where outdoor space is needed on every floor.
- Commercial or Residential Buildings: This design is well-suited for both residential and commercial purposes.
Design Considerations:
- The support columns need to be robust to accommodate the weight of each balcony.
- Proper drainage systems must be implemented to prevent water damage from accumulating on each balcony.
Covered or Enclosed Balcony
Description:
- A covered balcony has a roof or overhead covering to provide shade and protection from the elements.
- An enclosed balcony is fully or partially enclosed with walls, windows, or screens, making it a hybrid indoor-outdoor space.
- Designed for year-round use, offering increased privacy, weather protection, and extended functionality.
Types of Covered/Enclosed Balconies:
- Fully Enclosed Balcony – Features glass windows or sliding panels that can be opened or closed, creating a sunroom effect.
- Partially Enclosed Balcony – Uses walls or glass railings on some sides, leaving other portions open for ventilation.
- Screened Balcony – Includes mesh or screen panels to keep out insects while allowing fresh air to circulate.
- Pergola or Awning-Covered Balcony – Features a fixed or retractable roof for shade while keeping the sides open.
Advantages:
- Provides weather protection from rain, wind, and sunlight.
- Extends living space, making it usable year-round.
- Offers increased privacy compared to open balconies.
- Improves energy efficiency, especially with glass enclosures that help retain heat in colder months.
- Keeps outdoor furniture protected from weather damage.
Ideal For:
- Apartment buildings and condos where space is limited, but residents want an outdoor feel.
- Homes in colder or rainy climates that require additional protection from the elements.
- Urban settings where enclosed designs provide privacy from neighboring buildings.
- Greenhouse or garden spaces, allowing homeowners to grow plants in a controlled environment.
Design Considerations:
- Proper ventilation is needed to prevent trapped heat and humidity.
- Enclosures may reduce natural lighting, requiring additional indoor lighting.
- Building regulations may restrict certain types of enclosures, so checking local codes is important.
Wrap-Around Balcony
Description:
- Extends around multiple sides of a building, typically connecting two or more exterior walls.
- Provides a larger outdoor space, allowing multiple rooms to access the same balcony.
- Offers a panoramic view, enhancing the home’s outdoor experience.
Types of Wrap-Around Balconies:
- L-Shaped Balcony – Wraps around two sides of a home, usually at a corner.
- U-Shaped Balcony – Extends around three sides of the building for a near 360-degree view.
- Circular Wrap-Around Balcony – A continuous balcony curving around the structure, often found in historical homes.
Advantages:
- Expands outdoor living space, allowing for multiple seating and activity zones.
- Enhances views, making it ideal for homes in scenic locations.
- Improves airflow and ventilation, as the open sides allow fresh air to circulate.
- Provides easy room access, as multiple areas of the home can connect to the same balcony.
- Adds property value, making the home more attractive to potential buyers.
Ideal For:
- Beachfront and mountain homes that want to maximize scenic views.
- Large homes and estates where additional outdoor space enhances luxury.
- Traditional and colonial-style homes where wrap-around designs complement the architecture.
- Outdoor entertaining areas, providing ample space for gatherings.
Design Considerations:
- Requires strong structural support, as larger balconies need reinforced beams and columns.
- Exposure to weather can be high, so some areas may need shade or covering.
- Safety features, such as railings and wind-resistant materials, are necessary for upper-level wrap-around balconies.
- Building codes and permits should be checked, as wrap-around balconies may have zoning restrictions.
Frequently Asked Questions
How long does it take to remodel a balcony?
The timeline for remodeling a balcony depends on the scope of the project. On average, a simple renovation can take anywhere from 2 to 4 weeks. Custom or more extensive remodels may take longer. We provide detailed project timelines and communicate throughout to ensure we meet your expectations.
What materials are best for balconies in Ogden, Utah’s climate?
Given Ogden’s varied climate, we recommend using materials that are both durable and weather-resistant. Composite decking, pressure-treated wood, and aluminum railings are great choices as they withstand Utah’s hot summers and cold winters. We can help you select the best materials to suit your balcony’s design and your budget.
Do I need a permit to remodel or build a new balcony in Ogden?
Yes, you will likely need a permit for any significant balcony construction or remodeling in Ogden. Our team will handle the necessary paperwork and ensure that your project complies with local building codes. We work closely with local authorities to make the process as seamless as possible.
Testimonials
"
"I wanted to add a balcony to my home but wasn’t sure where to start. J.J. Remodeling took the time to listen to my ideas and offered creative solutions. The team was prompt, courteous, and always kept me updated throughout the project. The balcony looks amazing, and I love spending time out there!"
Jessica P.
"
"I’m so impressed with J.J. Remodeling’s work on my balcony. They were able to take my vision and turn it into reality, creating a gorgeous space I now use every day. The quality of their craftsmanship is evident, and the attention to detail made all the difference. I highly recommend them for any remodeling project!"
Johnny P.
"
"I hired J.J. Remodeling for a balcony renovation, and I couldn’t be more pleased. The team was professional, communicated clearly throughout the project, and finished on schedule. The final product is exactly what I wanted—functional, stylish, and sturdy. I will definitely hire them again for future projects!"
Nate T.
🛠️J.J. Remodeling Ogden, UT
📍
Location:
175 25th St, Ogden, UT 84401
📞
Phone:
385-545-4328
📧
Email:
maddiemaddox128@gmail.com
🌐
Website:
ogdenremodeling.com
New Paragraph
We will get back to you as soon as possible.
Please try again later.
Proudly Powered by Carpe DM Products




